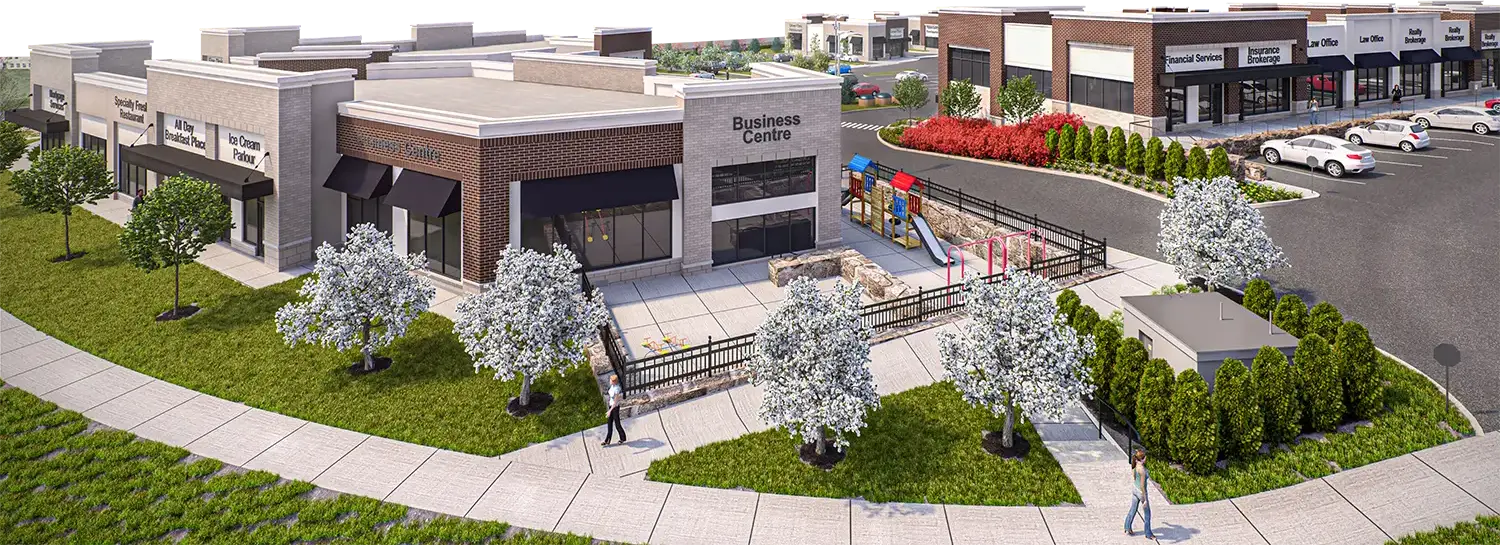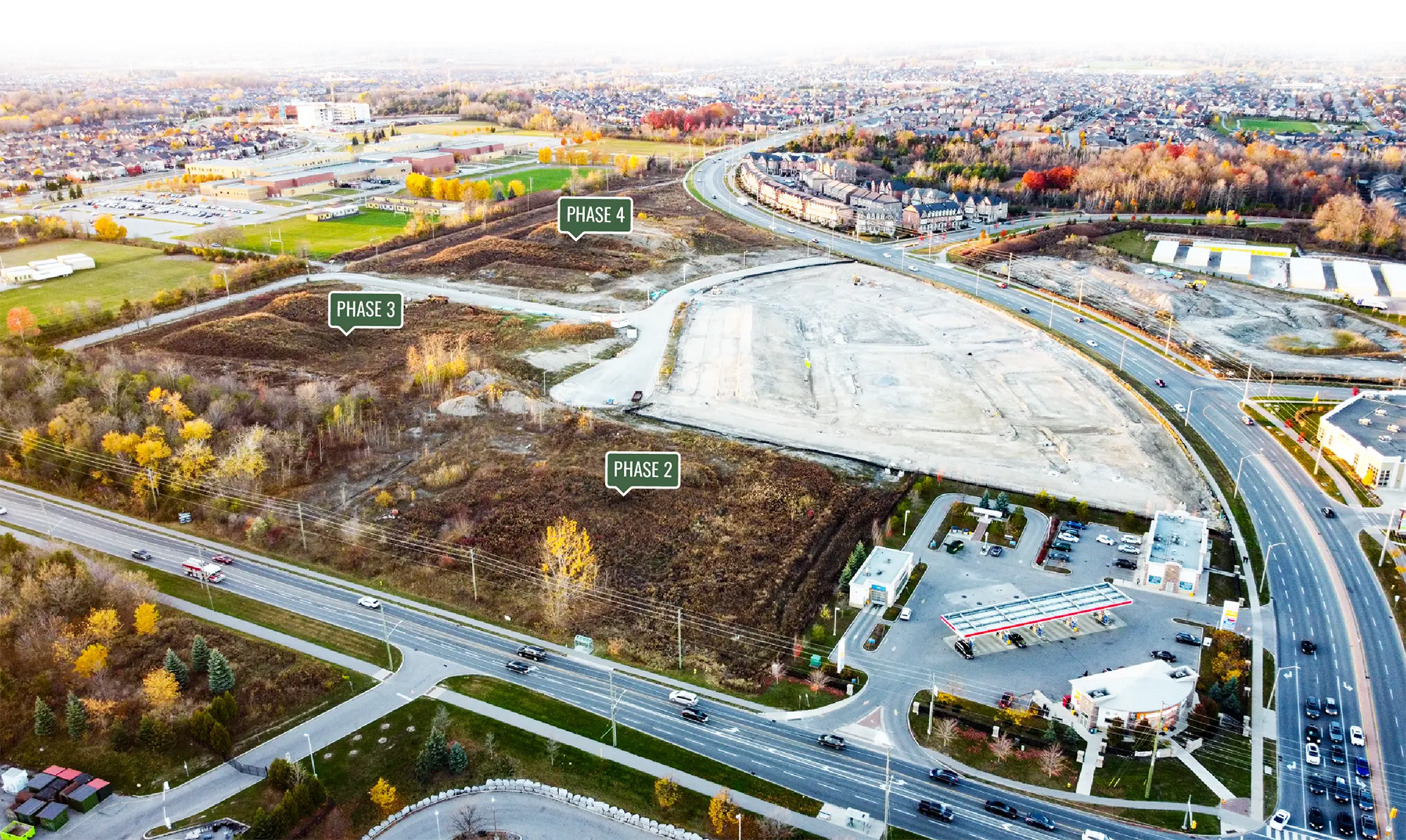COMMERCIAL SPACES
FOR PROGRESSIVE BUSINESSES
The Future of Ajax Business District
250 Rossland Road East Ajax

Checklist
416 900-7075
Salem & Rossland
Crafted to Inspire
Starting From 1200 sqft
Better Tomorrow
7 - Buildings Retail/ Commercial Plaza
Retail Plaza concept with 80 000 SF of GFA
250 Rossland Rd Block 2 Ajax, Ontario
Intersection of Salem Rd and Rossland Rd
Access to Highway 401 in less than six minutes 3.4 Km
Proximity to major retail along Salem rd., Kingston Rd
Walking distance to the J. Clarke Richardson Collegiate
7.8 Acres of land
Explore the future of SRM Square with our rendering video, offering a virtual walk-through of this vibrant commercial center.
Experience SRM Square from a new perspective with an aerial view that captures the scope and strategic layout of this dynamic commercial hub
Medical Offices
Dental Office
X-Ray Centre
Diagnostic Lab
Fitness Centre
Dry Cleaners
Professional Offices
Personal Services
Restaurants
Upper and Lower Level
Minimum Unit Size
Maximum Customizable Unit Sizee
Medical Offices
Dental Office
X-Ray Centre
Diagnostic Lab
Fitness Centre
Dry Cleaners
Professional Offices
Personal Services
Restaurants
Upper and Lower Level
Minimum Unit Size
Maximum Customizable Unit Size
Fine Dining Restaurants
Business Centre
Fitness Centre
Day Care Centre
Real Estate Office
Financial Services
Pub House
Total Floor Area
Minimum Unit Size
Maximum Customizable Unit Size
Fine Dining Restaurants
Business Centre
Fitness Centre
Day Care Centre
Real Estate Office
Financial Services
Pub House
Total Floor Area
Minimum Unit Size
Maximum Customizable Unit Size
Perfect Space for Bank Branch Office with Drive Thru ATM Facility Excellent Location for a Brand Name Drive Thru Fast Food Chain
Most ideal location for a bank branch Office Fine Dining Speciality Restaurant Cafe
Total Floor Area
Number of Units
Reality Office
Corporate Office
Speciality High End Restaurant
Medical Offices
Dental Office
X-Ray Centre
Diagnostic Lab
Fitness Centre
Dry Cleaners
Professional Offices
Personal Services
Restaurants
Upper and Lower Level
Minimum Unit Size
Maximum Customizable Unit Sizee
Medical Offices
Dental Office
X-Ray Centre
Diagnostic Lab
Fitness Centre
Dry Cleaners
Professional Offices
Personal Services
Restaurants
Upper and Lower Level
Minimum Unit Size
Maximum Customizable Unit Size
Fine Dining Restaurants
Business Centre
Fitness Centre
Day Care Centre
Real Estate Office
Financial Services
Pub House
Total Floor Area
Minimum Unit Size
Maximum Customizable Unit Size
Fine Dining Restaurants
Business Centre
Fitness Centre
Day Care Centre
Real Estate Office
Financial Services
Pub House
Total Floor Area
Minimum Unit Size
Maximum Customizable Unit Size
Perfect Space for Bank Branch Office with Drive Thru ATM Facility Excellent Location for a Brand Name Drive Thru Fast Food Chain
Most ideal location for a bank branch Office Fine Dining Speciality Restaurant Cafe
Total Floor Area
Number of Units
Reality Office
Corporate Office
Speciality High End Restaurant
in 30 days
in 60 days
in 90 days
in 120 days
on Occupancy

May I Help You